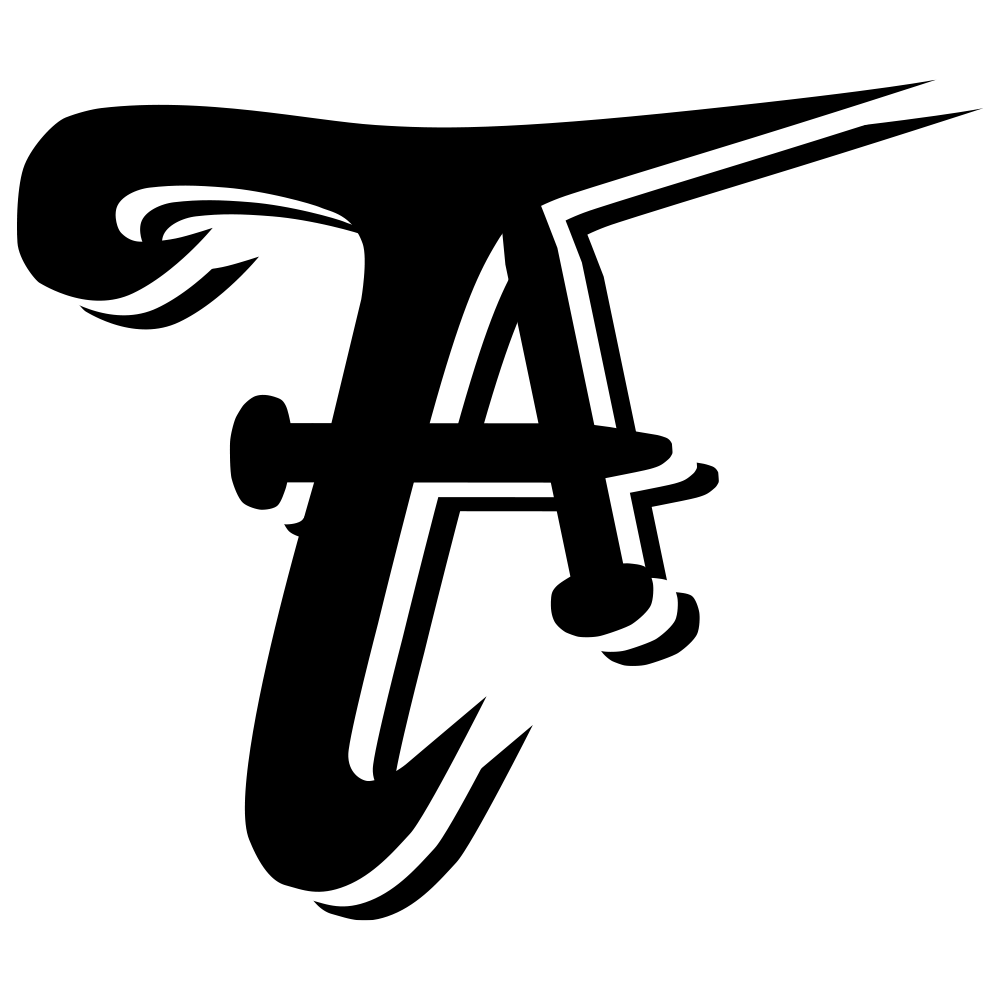Cardinal Hall
Spring 2024
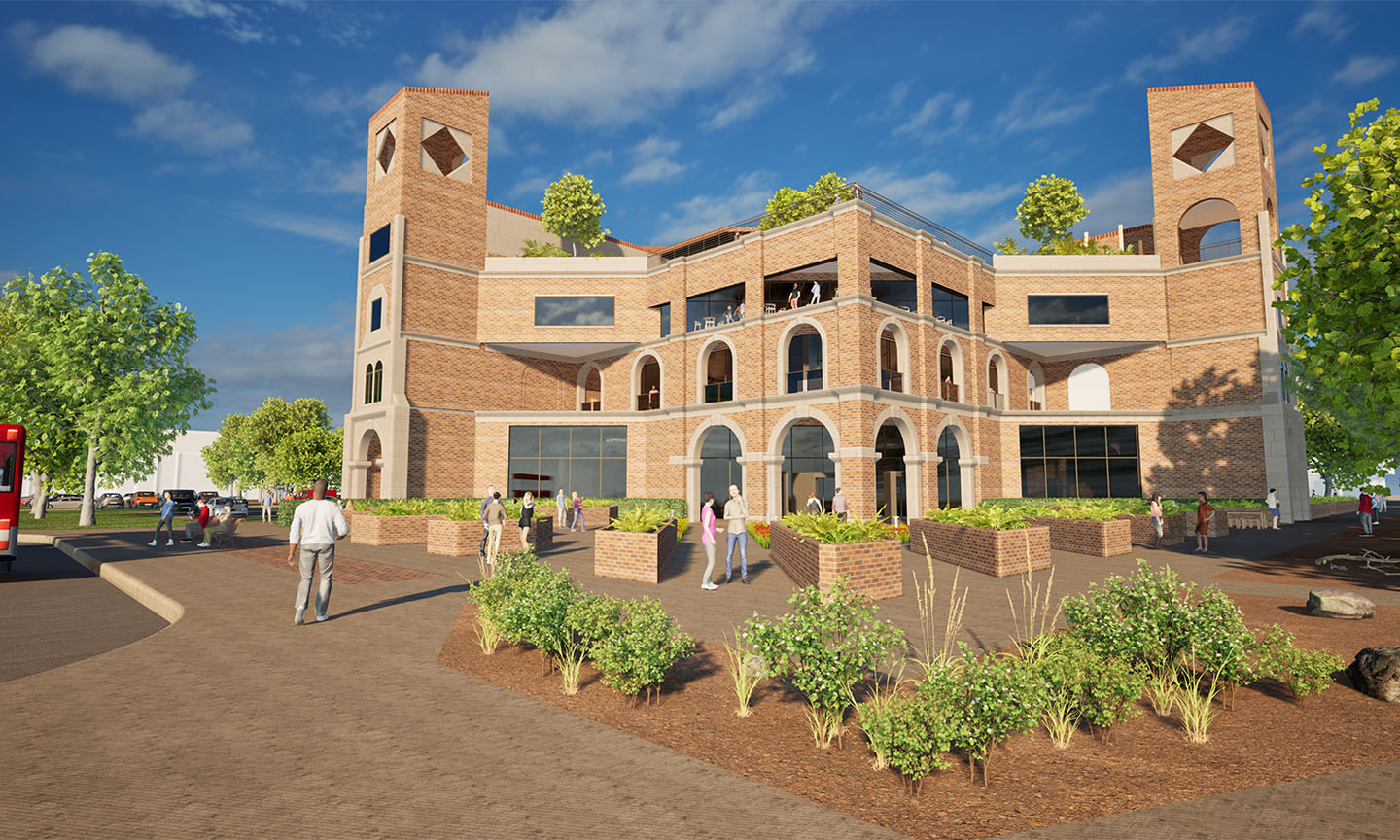
Design Concept
The vision of our structure is centered around the concept of a compass. A timeless tool of orientation, the compass has guided humanity for centuries—both physically and metaphorically. It is also a symbol shared by the disciplines of engineering, interior design, and architecture, which this building seeks to unite. Inspired by its form and function, our project aspires to orient students and faculty toward collaboration, innovation, and professional growth.

Cardinal Hall Main Entry
Context and Campus Integration
Located adjacent to the Texas Tech University library and student union, Cardinal Hall is designed to bring together students from across disciplines within a modern environment that respects the campus's Spanish Renaissance architectural heritage. The building offers a balance between tradition and innovation—integrating transparency, sustainability, and spatial adaptability to promote connection with the surrounding campus.
Floor Plans

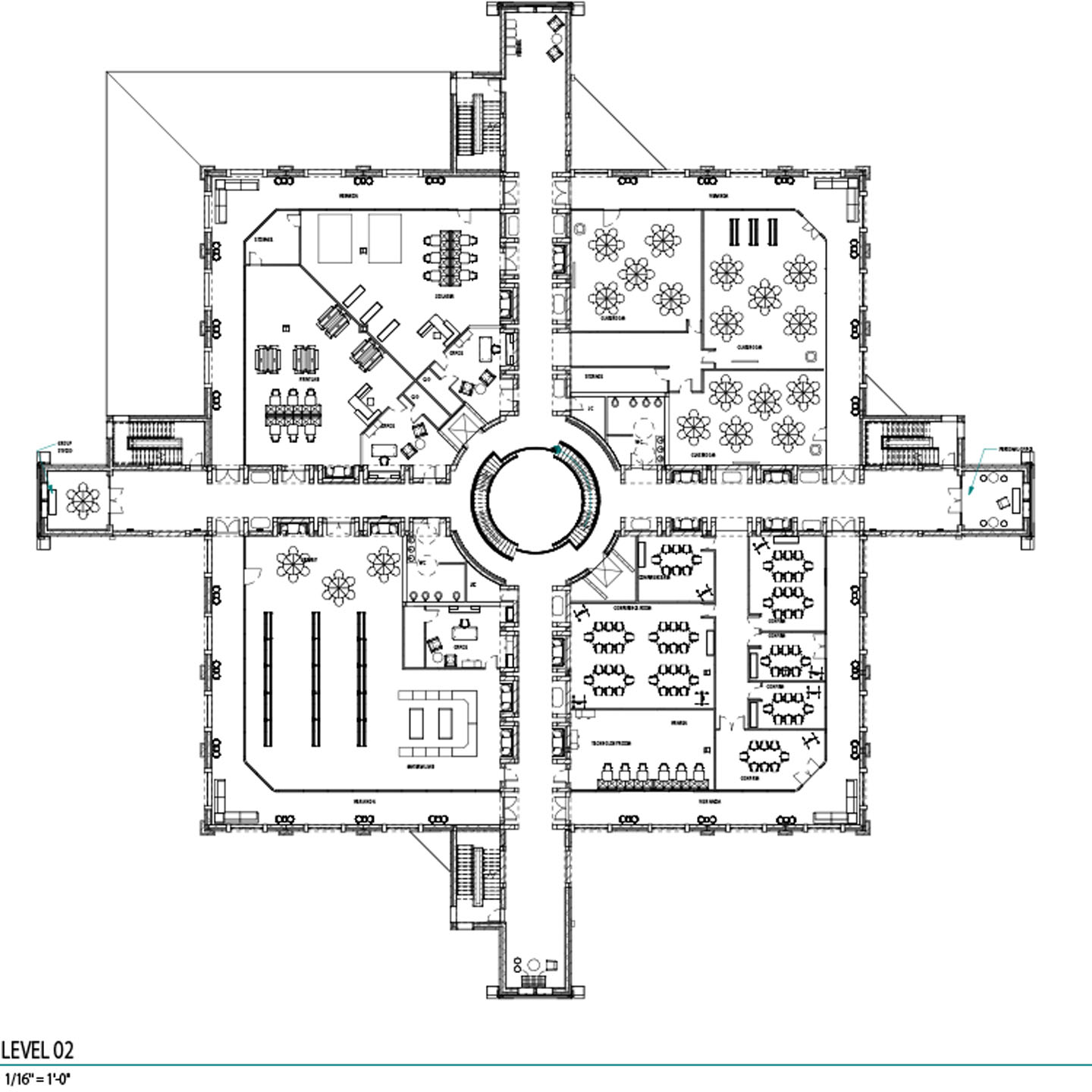
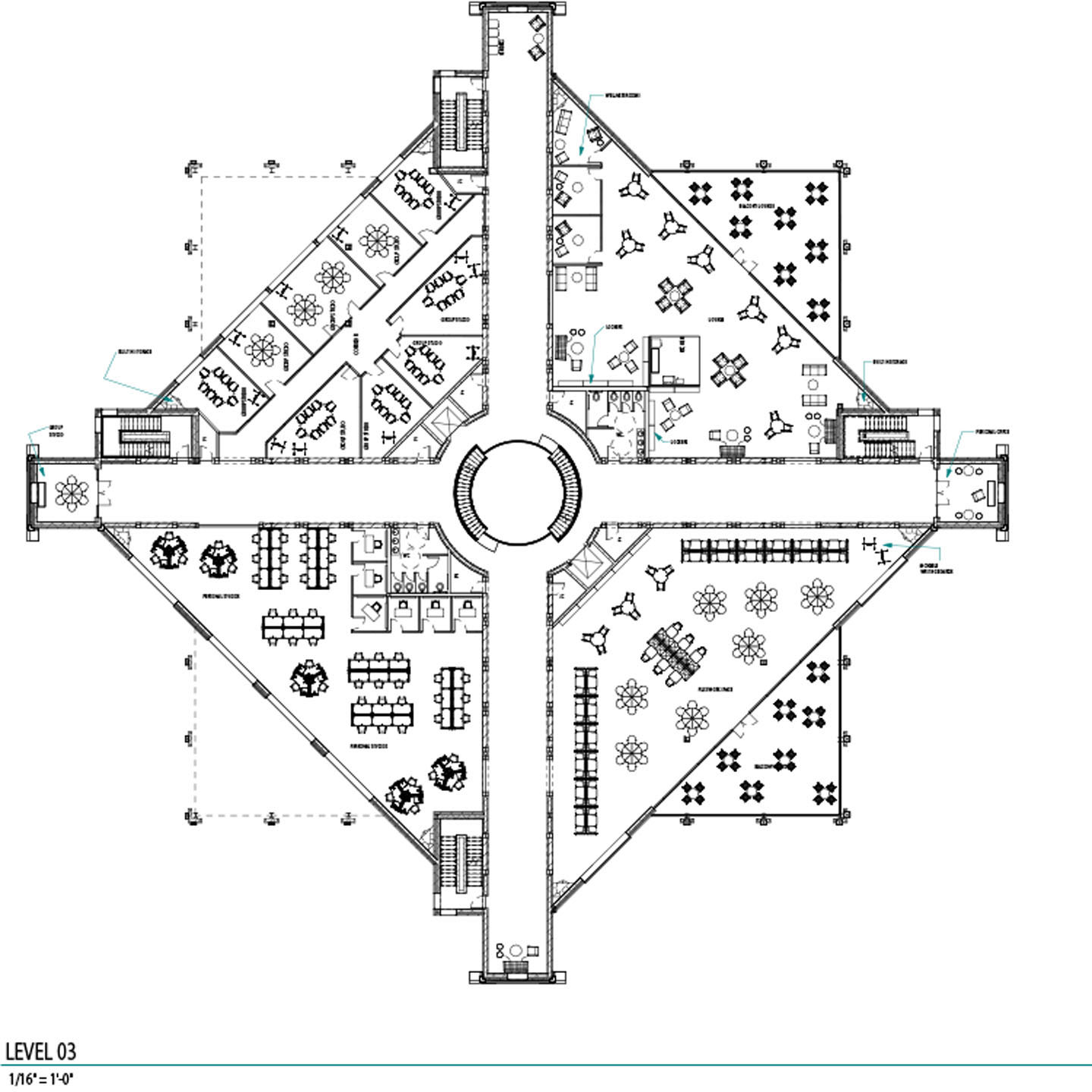
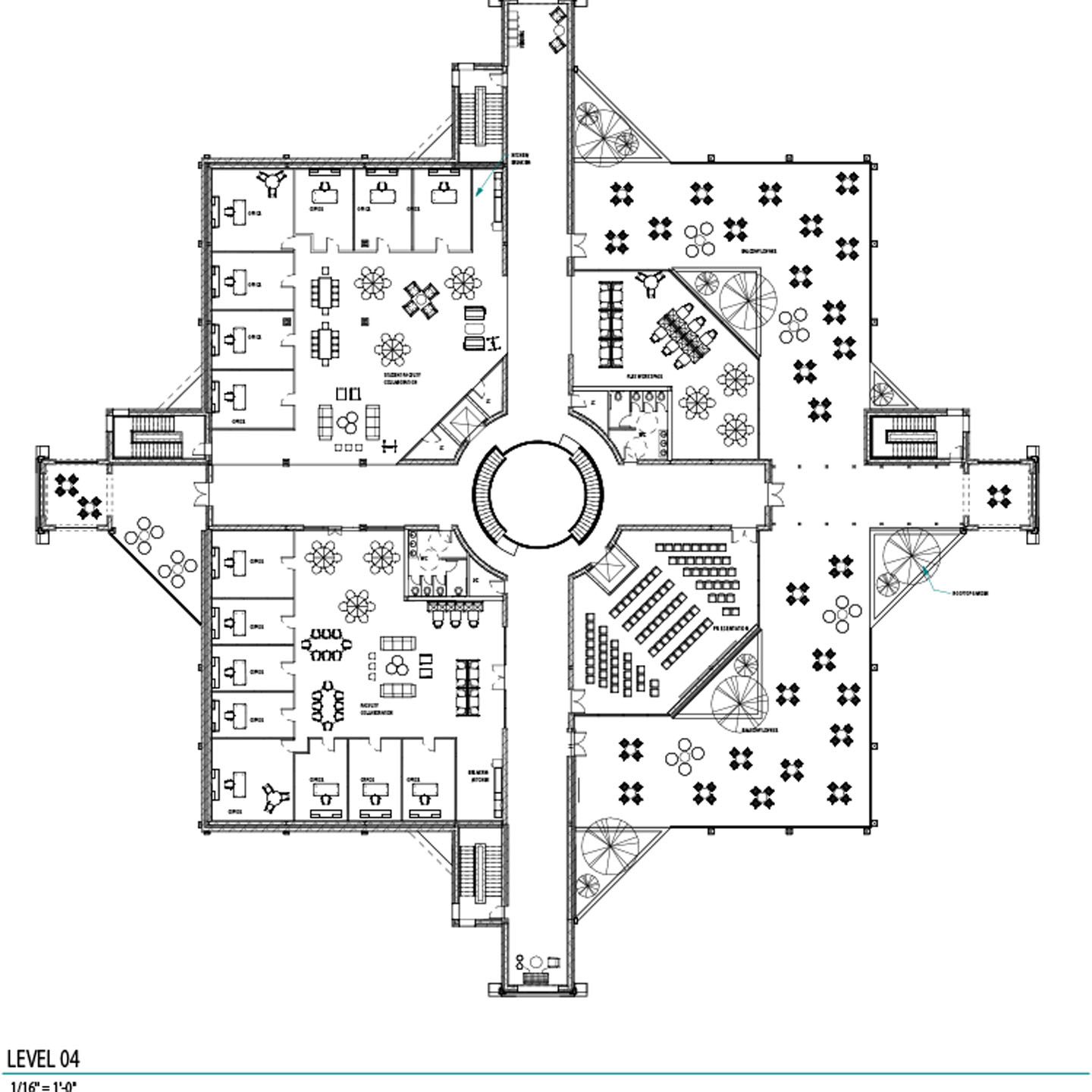
Program and Spatial Strategy
This structure fosters interdisciplinary collaboration by offering a mix of open office layouts, flexible studio spaces, and private work areas suited for individuals and teams. Its multifunctional design ensures that each discipline's needs are met through dedicated, adaptable workspaces. Workshops for concrete, metal, and wood fabrication, along with a print lab and tech-focused rooms supporting virtual reality and programming, equip students with vital hands-on resources and emerging technologies.
Elevations
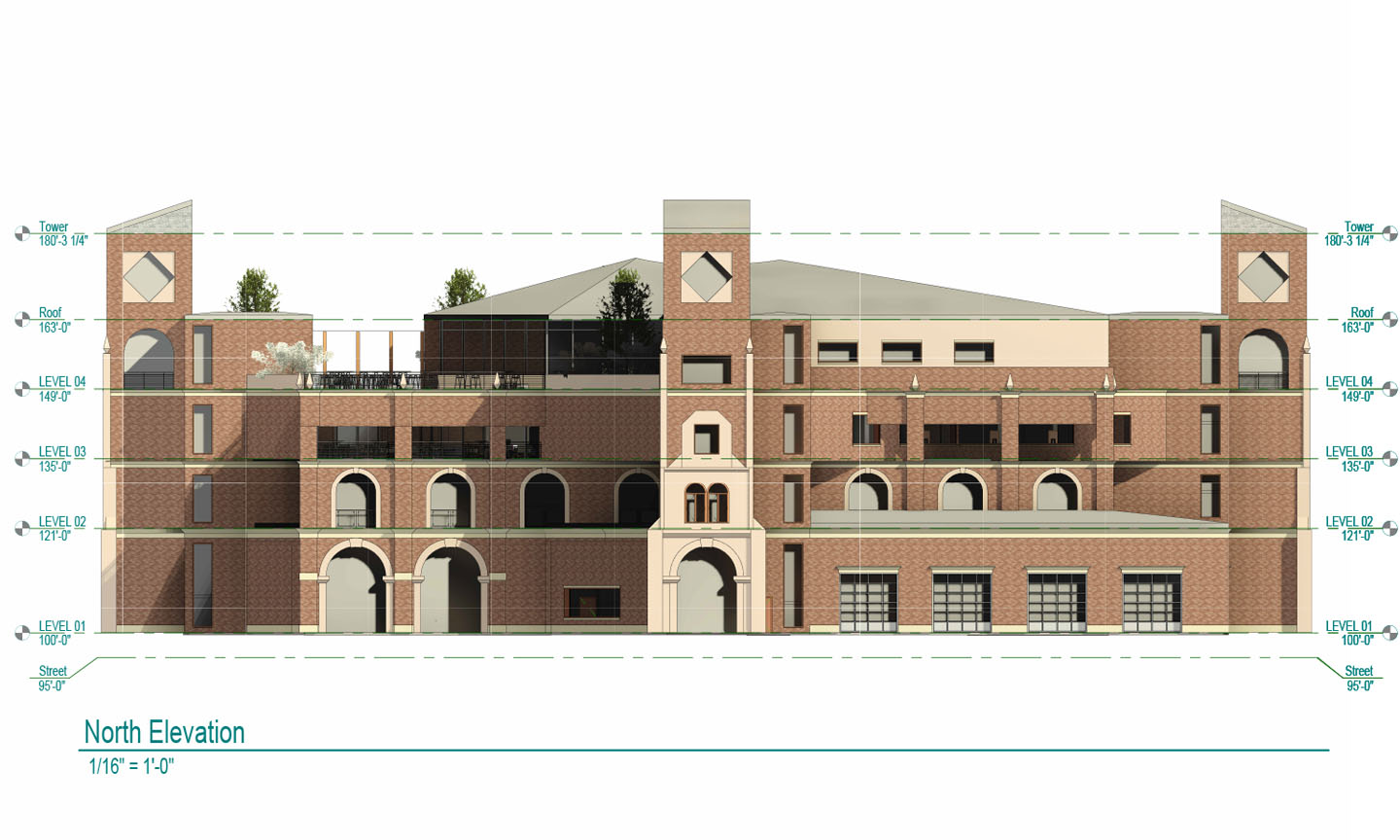
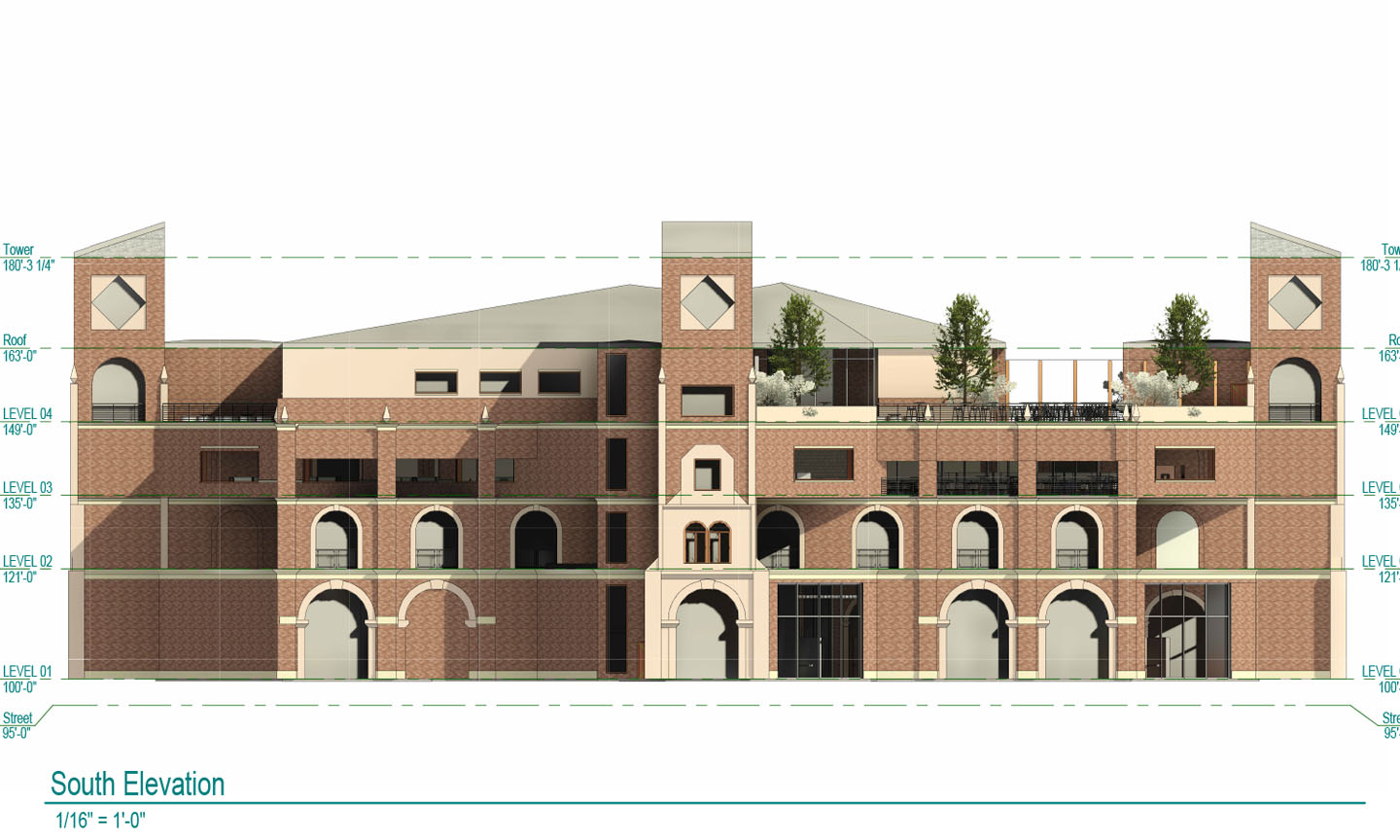
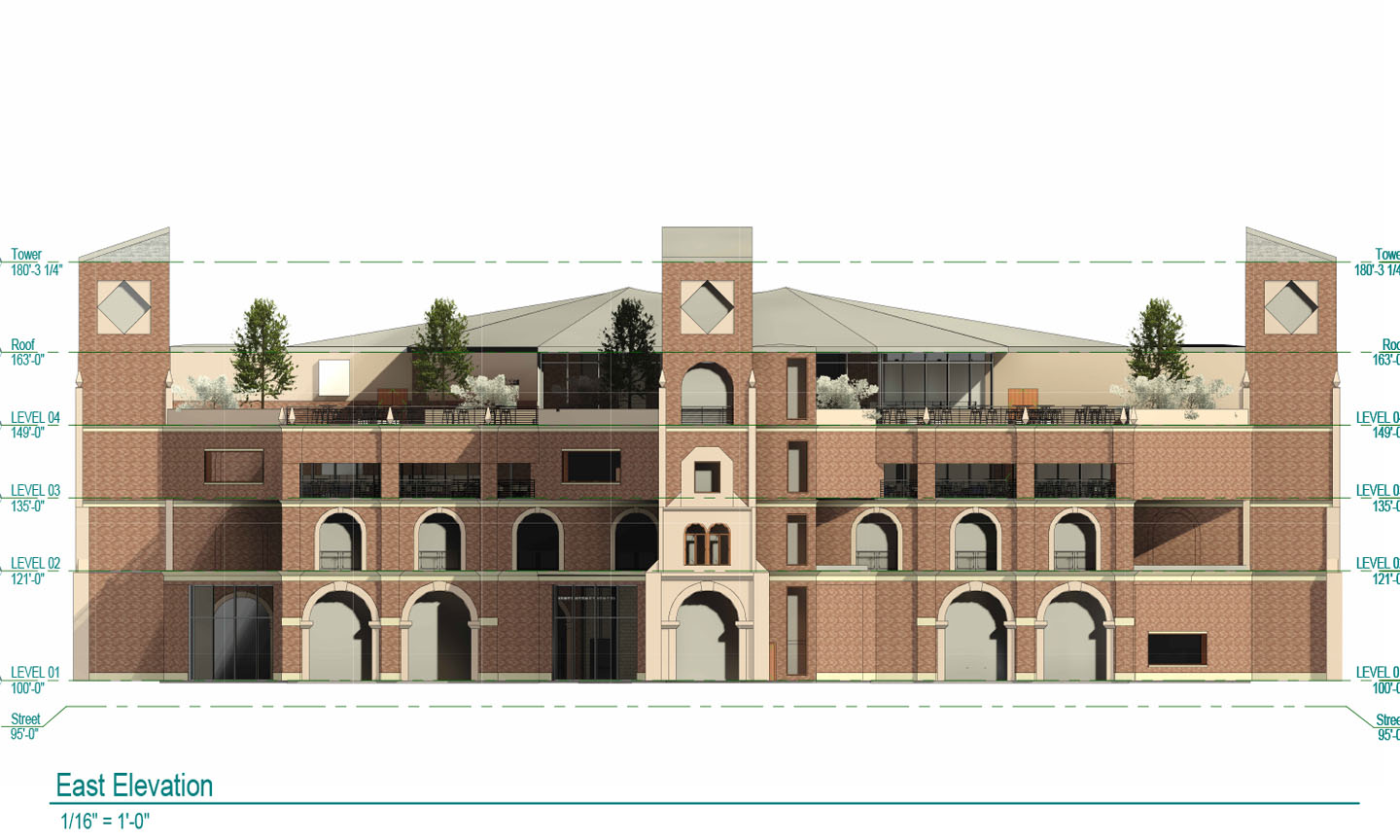
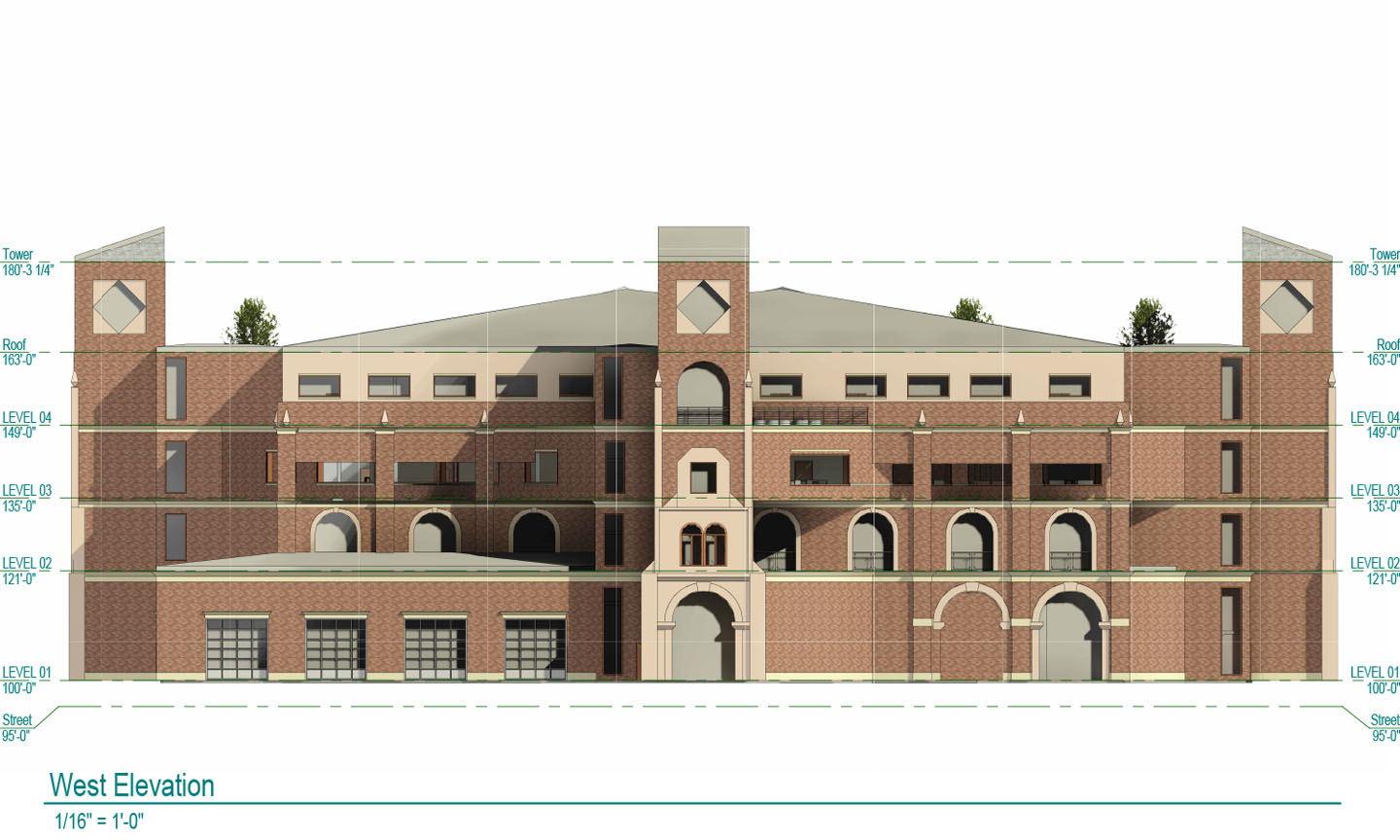
Connectivity and Circulation
At the heart of the center are conference and presentation rooms that support academic collaboration and faculty engagement. Student amenities are integrated throughout to encourage productivity and strengthen the community atmosphere. The layout of the building emphasizes connection—both between students and between this space and its adjacent campus structures—ensuring a seamless flow within the academic environment.
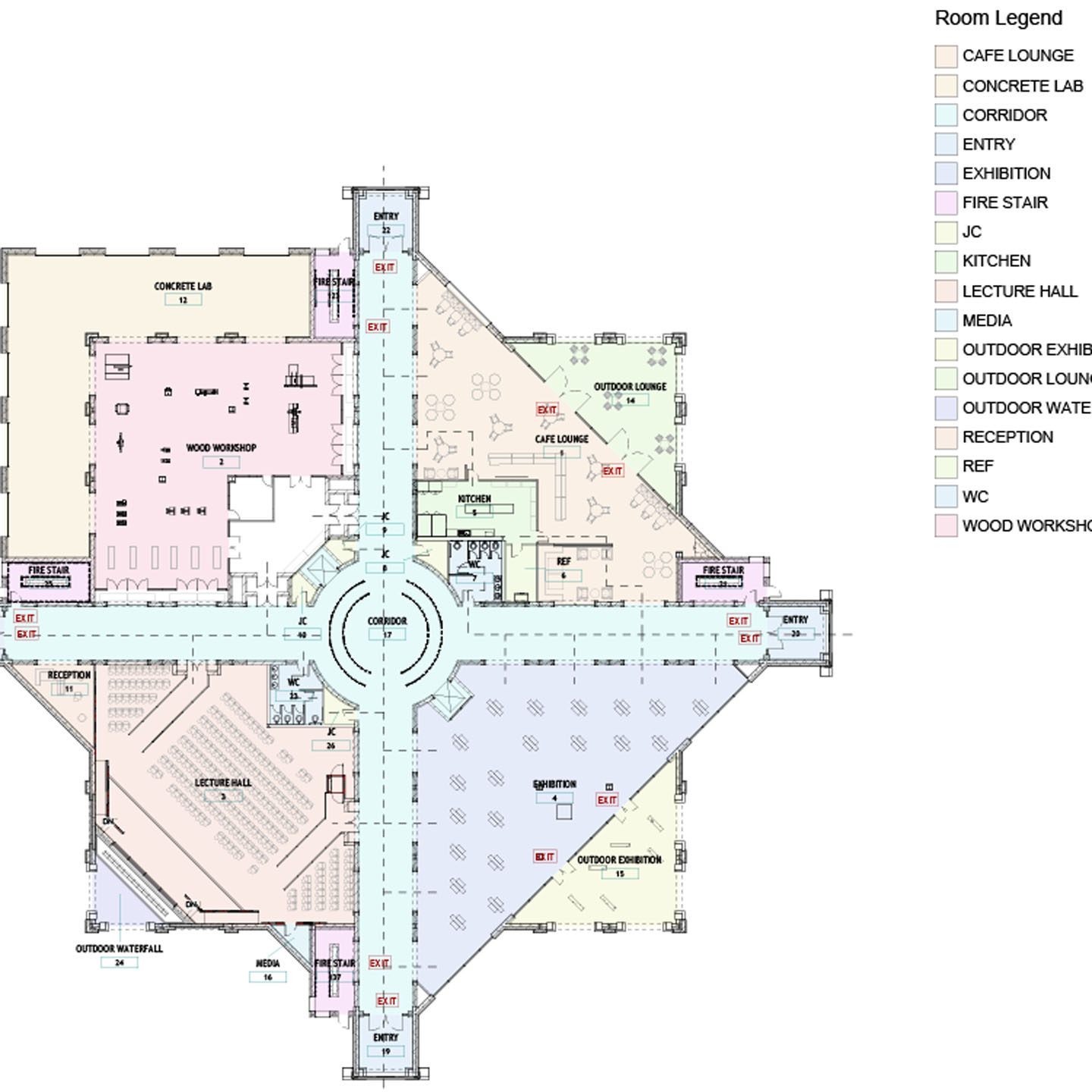
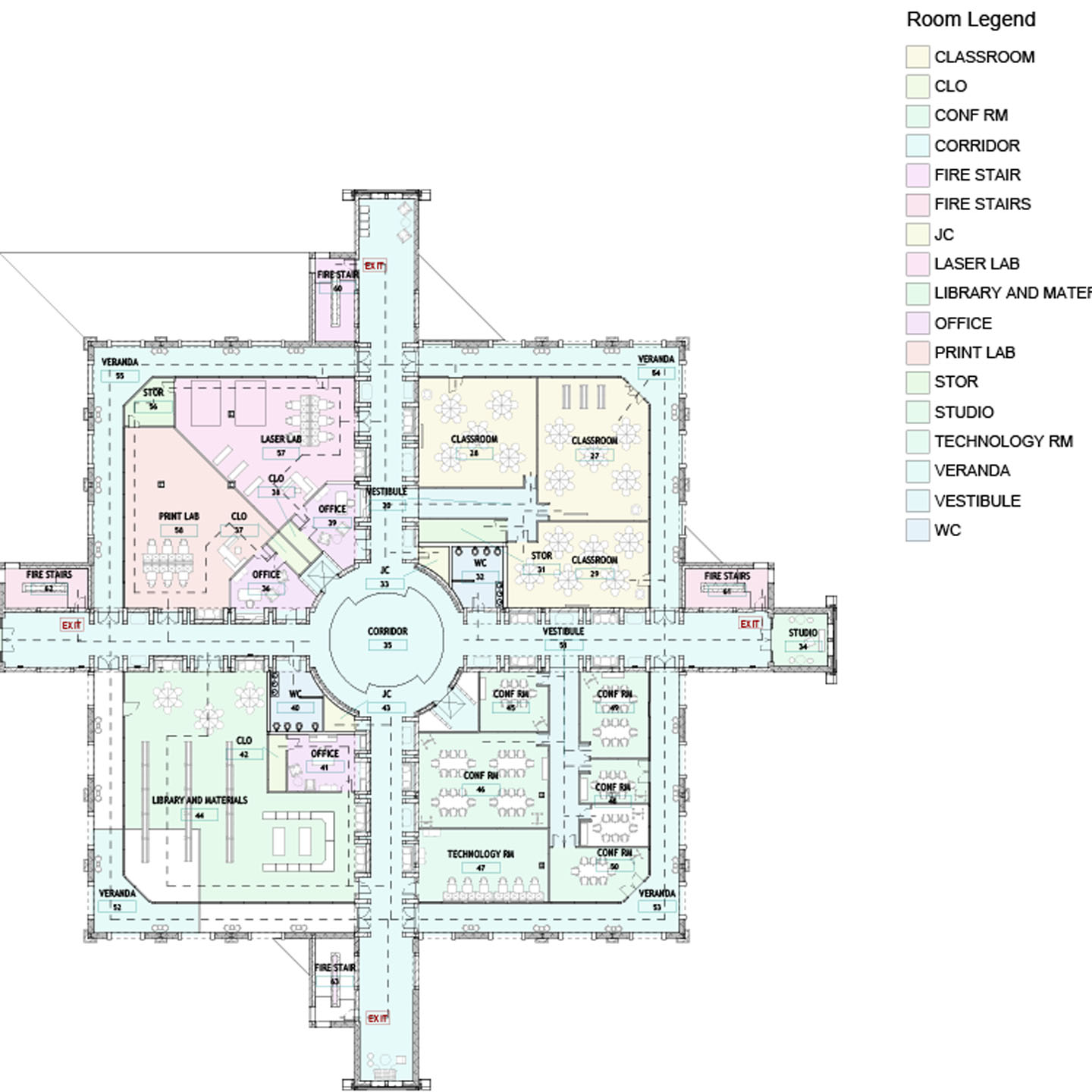
Code and Accessibility
Beyond conceptual intent, the design adheres to the 2021 International Building Code (IBC). The project falls under Assembly Group A-3 and Business Group B, while the café is classified under Assembly Group A-2. Per IBC 602.1, the building construction type is compliant, and all indoor rooms will be fully sprinklered, excluding outdoor areas. The building is ADA accessible, and all design solutions respect the historic designation required by Texas Tech’s campus code.
Final Model
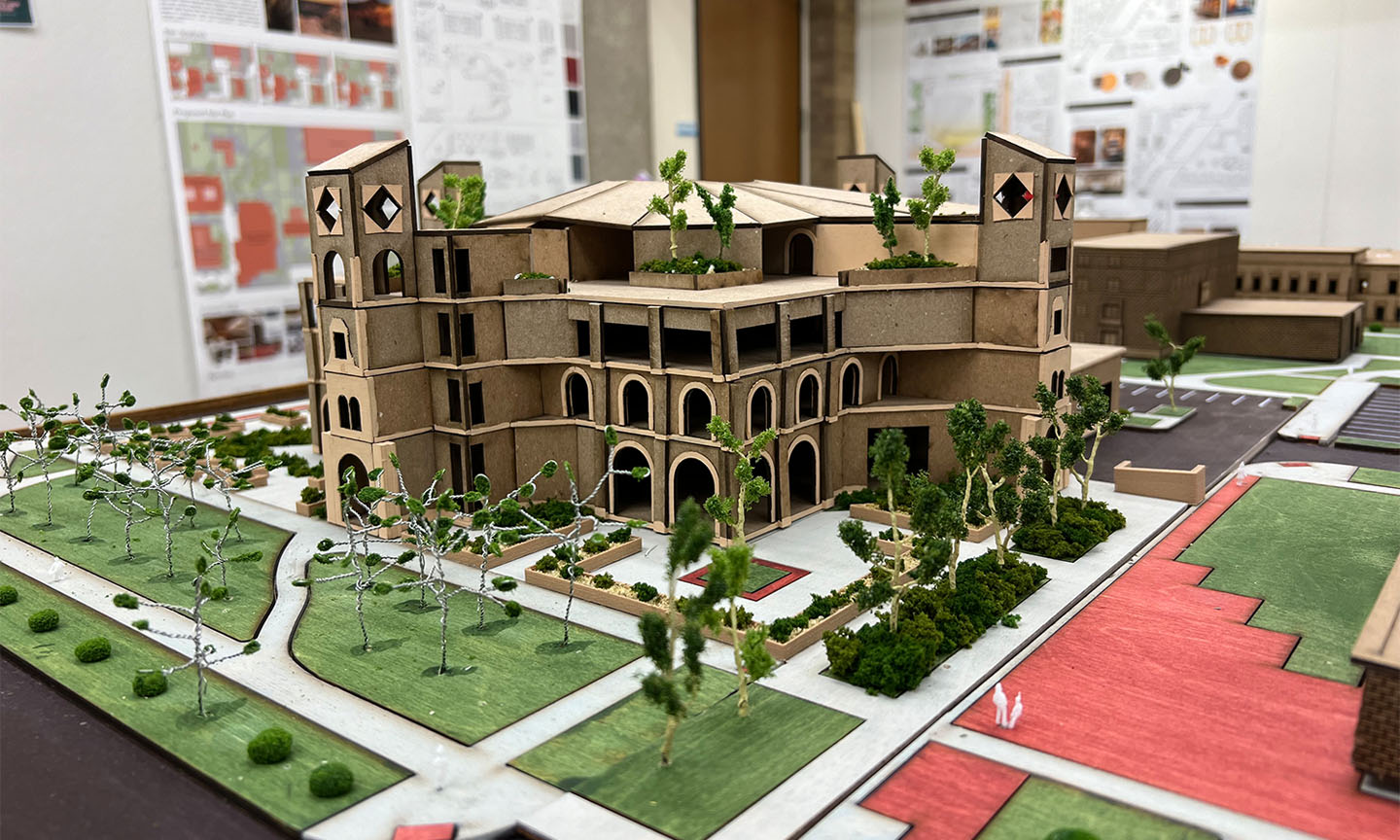
Project Summary
By applying code criteria strategically, the design not only meets but exceeds safety and accessibility standards. The Compass Collaborative Center ultimately serves as both a symbolic and functional tool—guiding students toward a shared future of innovation, community, and professional success.
